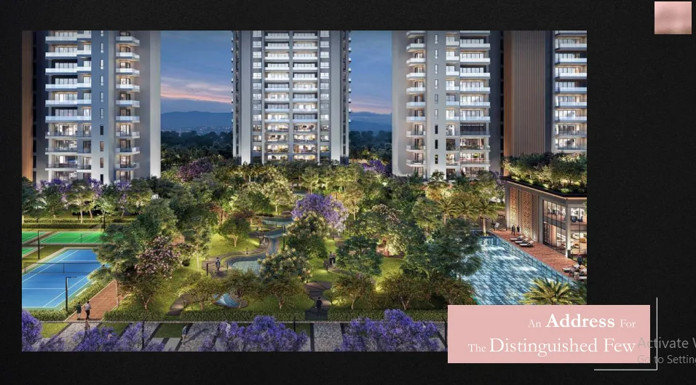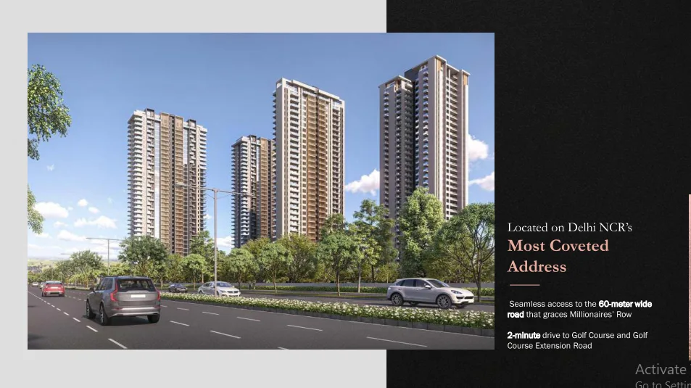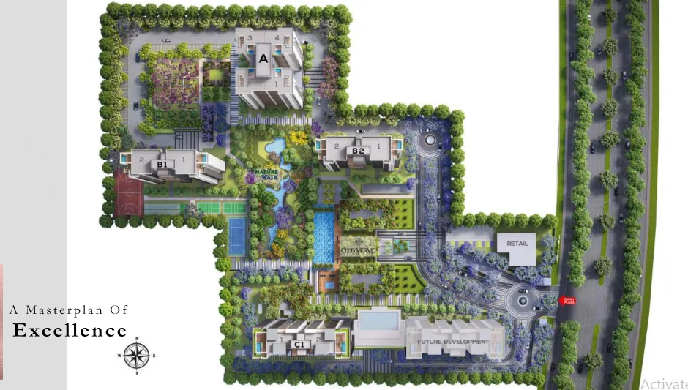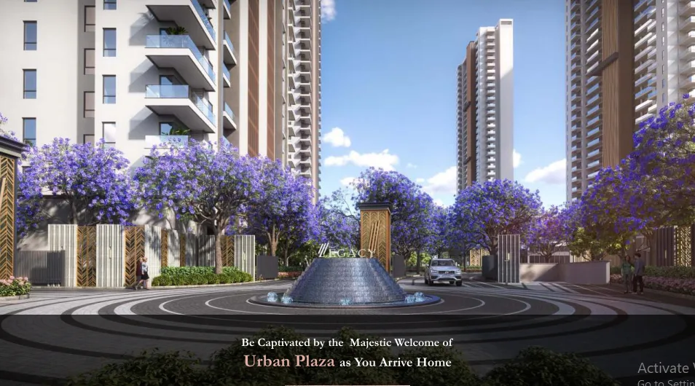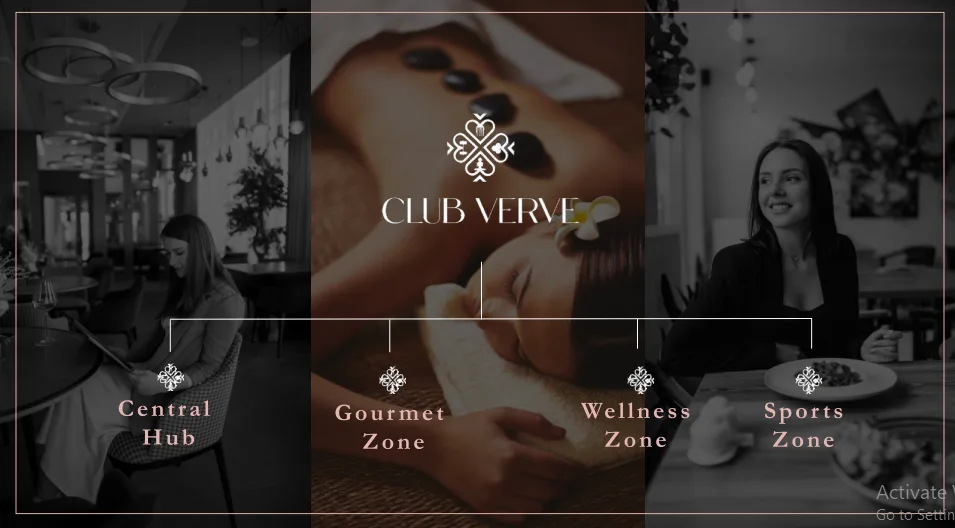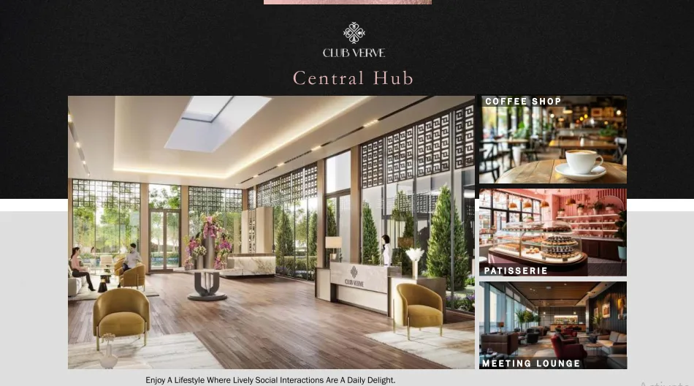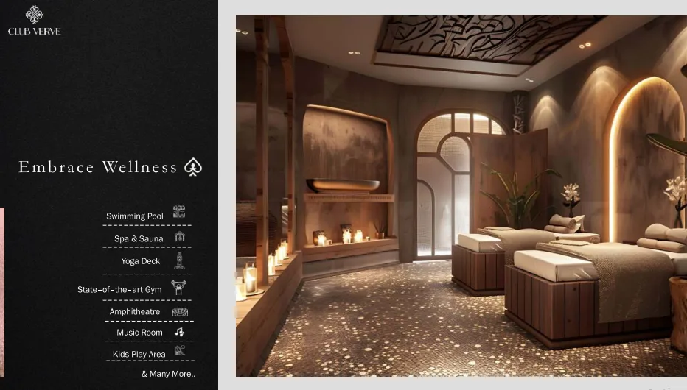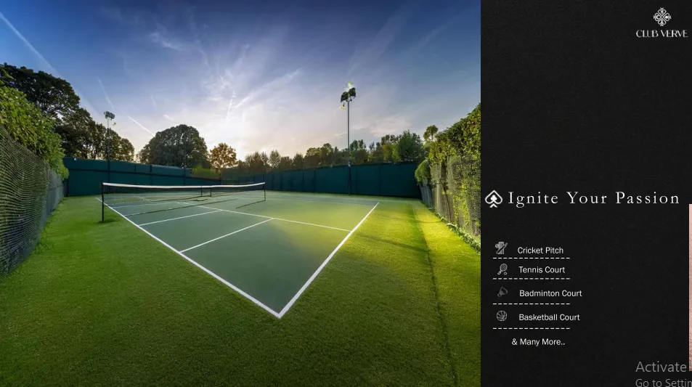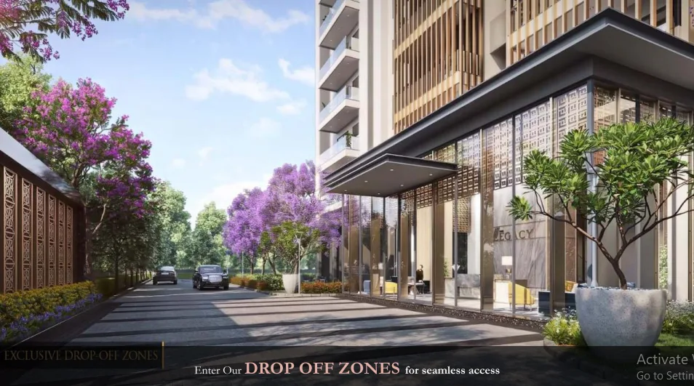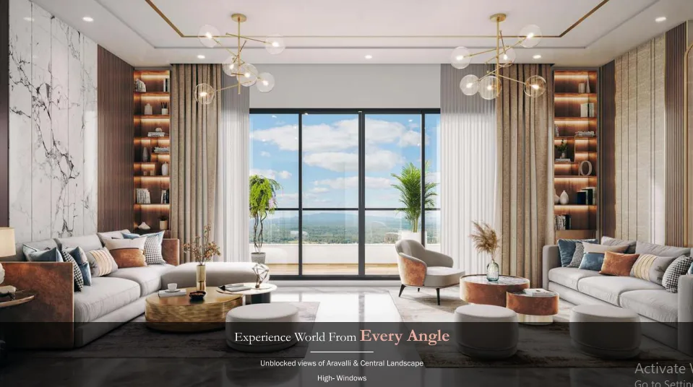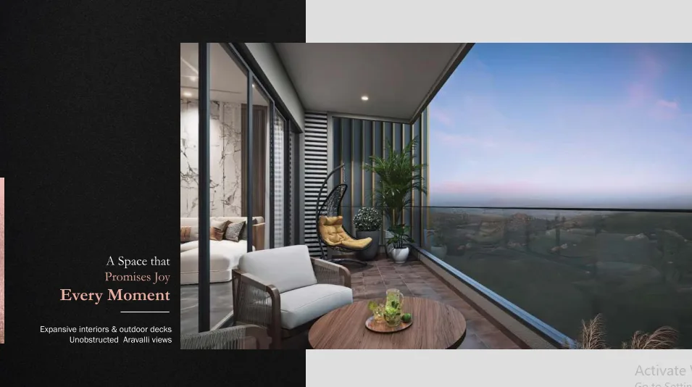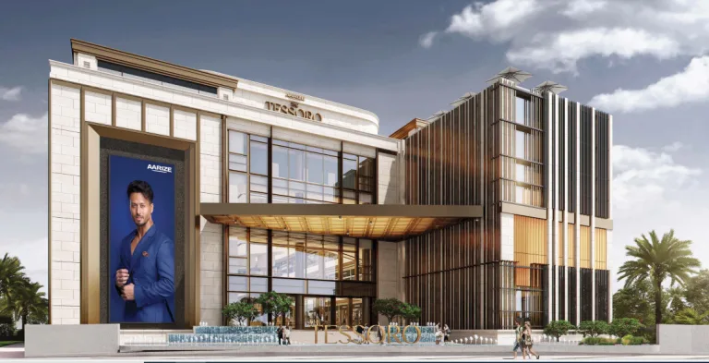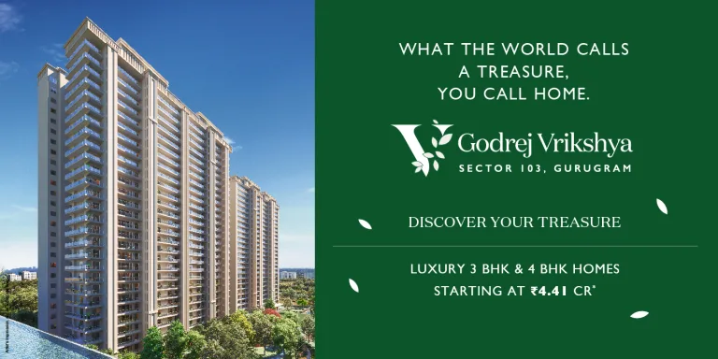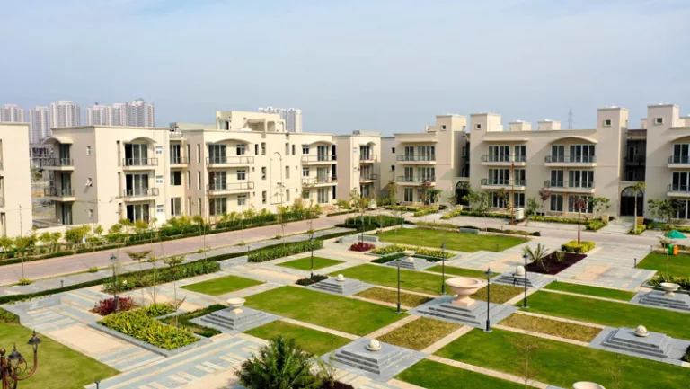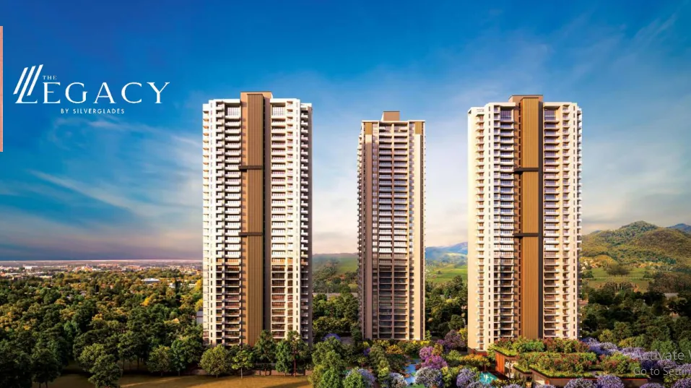
Silverglades, Sector 63A – Discover Elite Living with Make My Asset
Are you searching for a luxurious and serene living space in Gurgaon that offers spacious interiors, exceptional amenities, and a green oasis amidst city life? Look no further than the new Silverglades project in Sector 63A. This elite development spans a vast 10.5-acre area and provides a mix of 3 BHK and 4 BHK residences designed with meticulous attention to detail. With a range of unit sizes, configurations, and personalized features, Silverglades offers a rare combination of luxury and comfort tailored for today’s discerning homeowner. Dive into an exclusive living experience with world-class amenities and lush, green surroundings.
Here at Make My Asset, we understand the value of a home that reflects your lifestyle and aspirations. Our goal with Silverglades is to bring an ideal blend of modern sophistication and natural beauty to one of Gurgaon’s most coveted sectors. Whether you’re a growing family or a professional seeking a tranquil retreat, our new launch in Sector 63A promises to be a valuable investment for years to come.
Sector 63A – The Ideal Location

Prime Location: Situated in the heart of Sector 63A, this development is positioned for both convenience and tranquility, with quick access to Gurgaon’s top schools, hospitals, shopping centers, and business hubs.
Sector 63A in Gurgaon is a prime location that offers the best of both worlds. Nestled amidst a developing hub of residential and commercial establishments, this location provides excellent connectivity to key areas in and around Gurgaon, making it ideal for professionals and families alike.
Proximity to Key Destinations
- Schools and Educational Institutions: Silverglades is close to some of Gurgaon’s top schools, making it an excellent choice for families with school-going children.
- Healthcare Facilities: Residents have quick access to reputable hospitals and clinics, ensuring quality healthcare services.
- Shopping and Entertainment: Malls, supermarkets, and entertainment options are easily accessible from Silverglades, providing residents with everything they need within reach.
- Business Hubs: The project is well-connected to Gurgaon’s major business districts, making daily commutes easy and convenient.
Infrastructure and Connectivity
Sector 63A benefits from Gurgaon’s robust infrastructure development. The area is well-served by wide roads, and with new transportation projects in the works, connectivity will only improve. Whether you prefer driving or using public transportation, Sector 63A offers hassle-free travel options.

Luxurious Units:
- 410 Units Across 5 Towers
- Choose from 3 BHK and 4 BHK residences with spacious layouts and modern amenities.
- 3 BHK: One tower exclusively offers 3 BHK units, with only 4 apartments per floor and a spacious 2800 sq. ft. layout.
- 4 BHK: Four towers are dedicated to 4 BHK apartments. Two are iconic towers with private entries and exclusive club facilities. Layouts range from a luxurious 3800 sq. ft. with 2 apartments per floor to a grand 4800 sq. ft. option that includes a spacious family lounge, servant quarters, and more.
Exclusive Penthouses:
- 3 BHK Tower Penthouse: 4200 sq. ft.
- 4 BHK Tower Penthouse: 5900 sq. ft.
These penthouses offer residents breathtaking views of the surrounding greenery and exceptional privacy.
Project Overview – A Glimpse into Silverglades
Located in Sector 63A, Gurgaon, Silverglades is designed with the modern family in mind, offering an array of unit sizes, layouts, and configurations that meet diverse needs. Below is a breakdown of what this iconic project entails:
- Site Area: 10.5 Acres of beautifully landscaped grounds.
- Units: 410 premium units across five towers.
- Floors: 35 floors in each tower, with each floor carefully planned for privacy and comfort.
- Configurations: Options of 3 BHK and 4 BHK residences with varied layouts.
- Special Amenities: Exclusive clubhouses, private entries for iconic towers, and expansive green spaces inspired by forest themes.
Every apartment at Silverglades is built to offer maximum privacy and a luxurious ambiance. Each residence features spacious living areas, private elevators, and stunning views of the landscaped green spaces.
Floor Plans Tower and Apartment Details
Silverglades is not only about spacious interiors but also about giving each resident a sense of exclusivity and privacy. Each tower is configured for maximum convenience, and the apartment layouts are thoughtfully designed to allow for both communal living and personal space.
Towers and Units
- 3 BHK Apartments: One tower is exclusively reserved for 3 BHK units, with four apartments per core. These spacious units offer 2800 sq. ft. of living space, priced at ₹23,000 per sq. ft. + PLC + GST.
- 4 BHK Apartments: The remaining four towers are dedicated to 4 BHK units. Two of these are iconic towers with private entries, providing enhanced privacy and an elevated living experience. The 4 BHK units are available in two configurations:
- 3800 sq. ft. 4 BHK with two apartments per core.
- 4800 sq. ft. 4 BHK with premium amenities, including 4 bedrooms, servant quarters, and a family lounge.
- Penthouses: For those who desire even more space, Silverglades offers penthouses on select towers. The 3 BHK penthouses provide 4200 sq. ft. of area, while the 4 BHK penthouses in the iconic towers offer a massive 5900 sq. ft. of living space.
Apartment Layouts
- 3 BHK (2800 sq. ft.): Featuring a spacious living room, dining area, and three large bedrooms, this unit provides an ideal space for families. With four units per core, residents enjoy both community and privacy.
- 4 BHK (3800 sq. ft.): This layout includes two master bedrooms (one big master bedroom and a junior master bedroom) to cater to the needs of multi-generational families. The two units per core setup enhances privacy, and each residence includes living and dining areas, family lounge, and a powder room.
- 4 BHK (4800 sq. ft.): This expansive layout comes with additional features, including a family lounge, servant quarters (SQ), pantry room (PR), and four luxurious bedrooms. The iconic towers with private club facilities and exclusive entry provide an even more exclusive feel.
Each apartment is meticulously designed for comfort and privacy, featuring:
- Living + Dining + Family Lounge + Powder Room – Each space crafted for leisure and socializing.
- Private Elevator for Every Apartment – Enjoy exclusivity and ease of access.
- 2 Master Bedrooms in 4 BHK – The 3800 sq. ft. apartments come with a spacious master suite and a junior master bedroom, while the 4800 sq. ft. options feature a big master bedroom, junior master bedroom, along with additional rooms and spaces like a family lounge, servant quarters, and pantry.
Private Elevators for Every Apartment

At Silverglades, each residence comes with its own private elevator, ensuring exclusive access and enhancing the feeling of a personal, secure sanctuary. Whether you’re returning from a day out or welcoming guests, the private elevator provides a seamless experience from entrance to apartment door.
Nature-Inspired Living Spaces
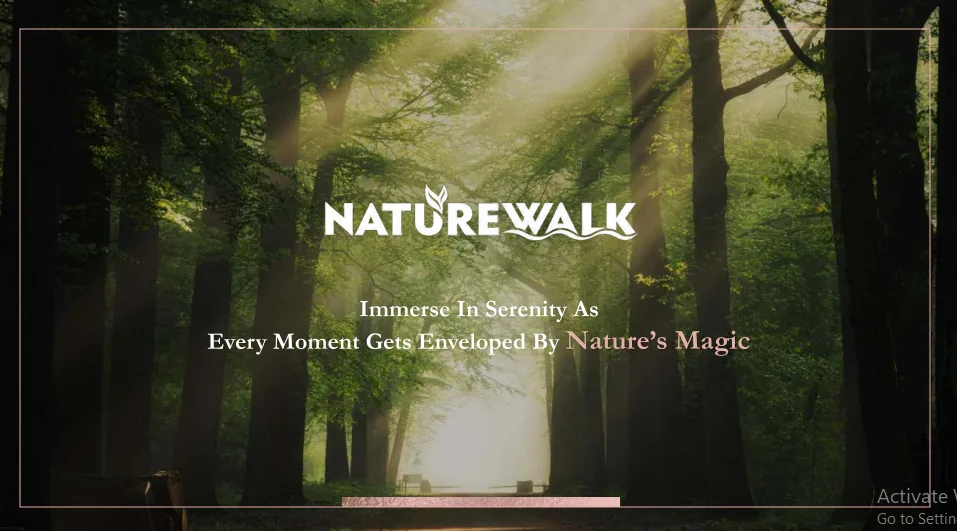
The development also features 3 to 4 acres of open area with a forest concept to bring natural beauty and tranquility to residents’ daily lives. This green oasis allows for leisurely strolls and peaceful escapes, right outside your door.
Forest-Inspired Green Spaces
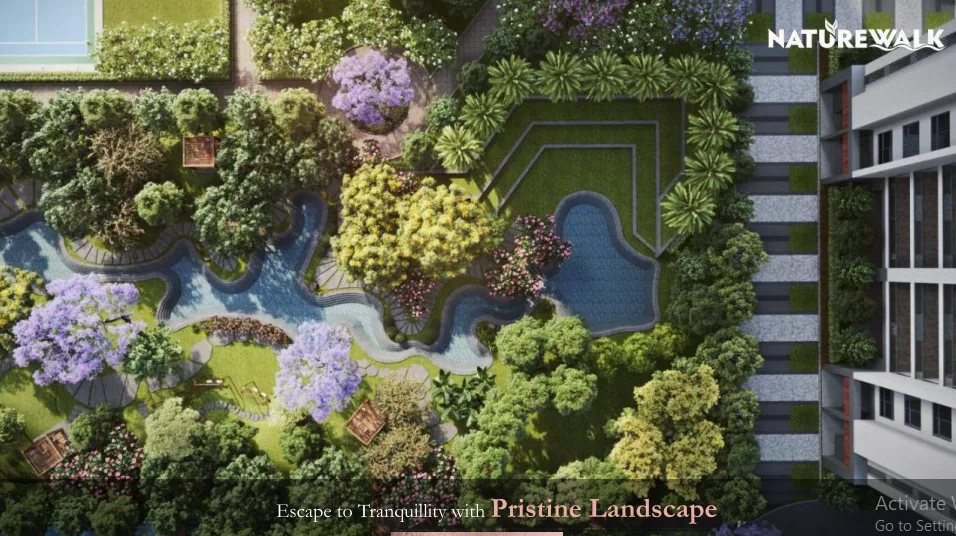
Silverglades has allocated 3 to 4 acres of open area inspired by a forest concept. These lush, green spaces are ideal for morning walks, meditation, or simply enjoying the fresh air amidst city life. The greenery also provides natural shade and enhances the development’s aesthetic appeal, making it a tranquil and inviting environment for residents.
Experience Wellness and Relaxation in Nature
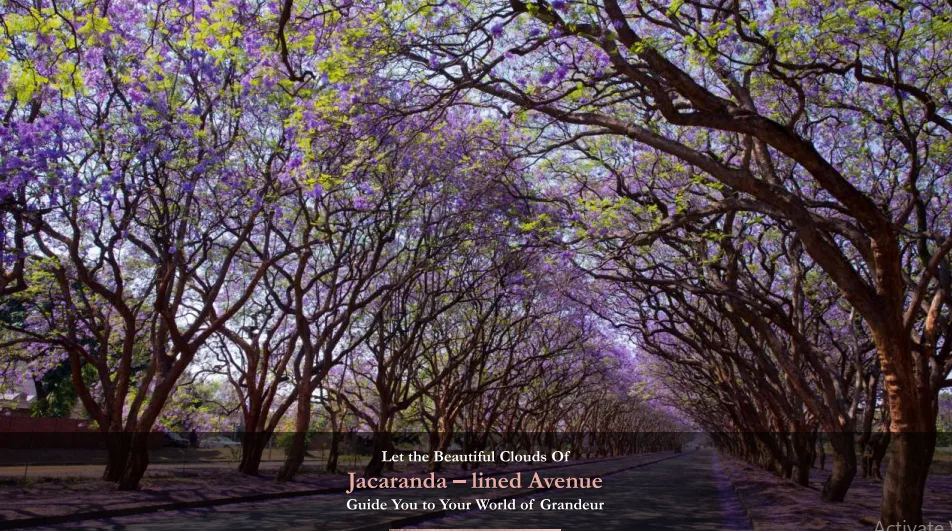
Living in a city often comes with the challenges of pollution and limited green spaces. With the forest concept at Silverglades, residents have the rare opportunity to enjoy clean air, serene surroundings, and green pathways. This natural retreat is perfect for unwinding, family picnics, or simply soaking in the beauty of nature from your apartment balcony.
Clubhouse & Lifestyle Amenities
One of Silverglades’ key highlights is its sprawling 75,000 sq. ft. clubhouse, exclusively for residents. This clubhouse is designed to cater to a variety of activities, ensuring a holistic lifestyle experience. From fitness enthusiasts to those who love social gatherings, the clubhouse offers something for everyone.

Silverglades offers a state-of-the-art 75,000 sq. ft. clubhouse exclusively for residents. The clubhouse is equipped with world-class amenities for wellness, relaxation, and entertainment, providing a high standard of community living. Whether you enjoy fitness classes, a relaxing swim, or simply socializing with neighbors, the clubhouse provides a luxurious escape.
Amenities and Facilities
- Swimming Pool: Whether for fitness or relaxation, the pool offers a refreshing escape.
- Spa and Wellness Center: Relax and rejuvenate with a variety of wellness treatments.
- Gym and Fitness Studio: Equipped with the latest machines and fitness classes.
- Indoor Games and Activities: Enjoy facilities like squash courts, table tennis, and more.
- Banquet Hall: Ideal for community gatherings and private celebrations.
- Children’s Play Area: A safe and engaging environment for kids to explore and play.
The clubhouse is designed to foster community engagement, provide a fitness haven, and offer spaces for social events, making it a central feature for residents’ enjoyment.
Pricing & Payment Details
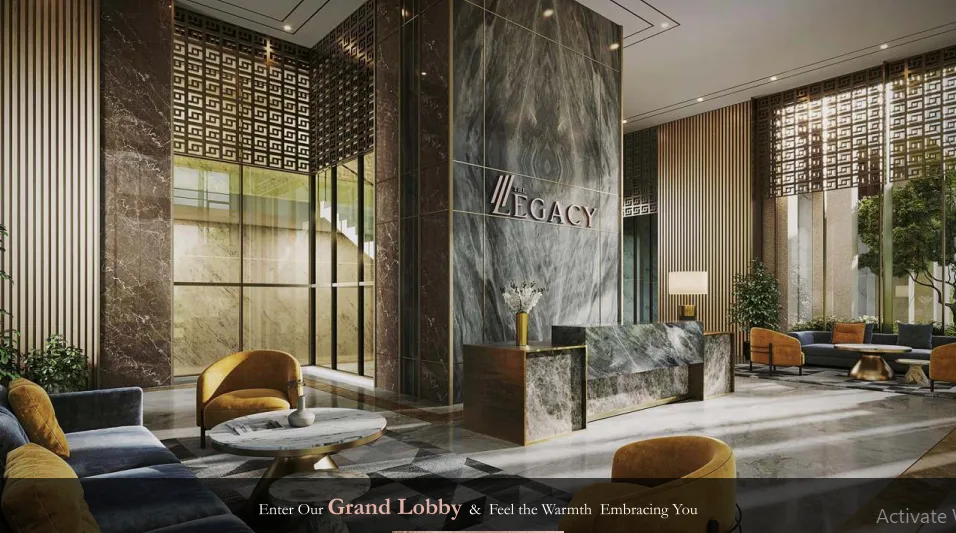
Silverglades is designed for both high-quality living and strong investment value. With Make My Asset, you can rest assured that your investment is secure and likely to appreciate over time. Here’s a breakdown of the unit pricing:
- 3 BHK Units (2800 sq. ft.): Priced at ₹23,000 per sq. ft. + PLC + GST.
- 4 BHK Units (3800 sq. ft.): Priced at ₹23,000 per sq. ft. + PLC + GST.
- Iconic 4 BHK Units (4800 sq. ft.): Priced at ₹24,000 per sq. ft. + PLC + GST.
The penthouse units in both 3 BHK and 4 BHK towers also offer a unique and highly desirable investment option, providing both luxury and potential rental yield.
Why Choose Silverglades by Make My Asset?
At Make My Asset, we’re dedicated to creating homes that are not only beautiful and functional but also value for money. Our team ensures that each project reflects our core values of integrity, quality, and commitment. Silverglades is another example of our dedication to building homes that are a cut above the rest, with a blend of luxury, security, and privacy that modern families desire.
At Make My Asset, we understand that a home is more than just a place to live; it’s a sanctuary. With Silverglades, we’ve brought to life a residential space where luxury meets functionality, style meets serenity, and convenience meets privacy. From private lifts and spacious rooms to exclusive green spaces and world-class amenities, every element is designed to cater to modern needs while maintaining a peaceful environment.
Invest in More than Just a Home; Invest in a Lifestyle.
Contact us today to explore Silverglades in Sector 63A and experience the future of luxury living in Gurgaon.
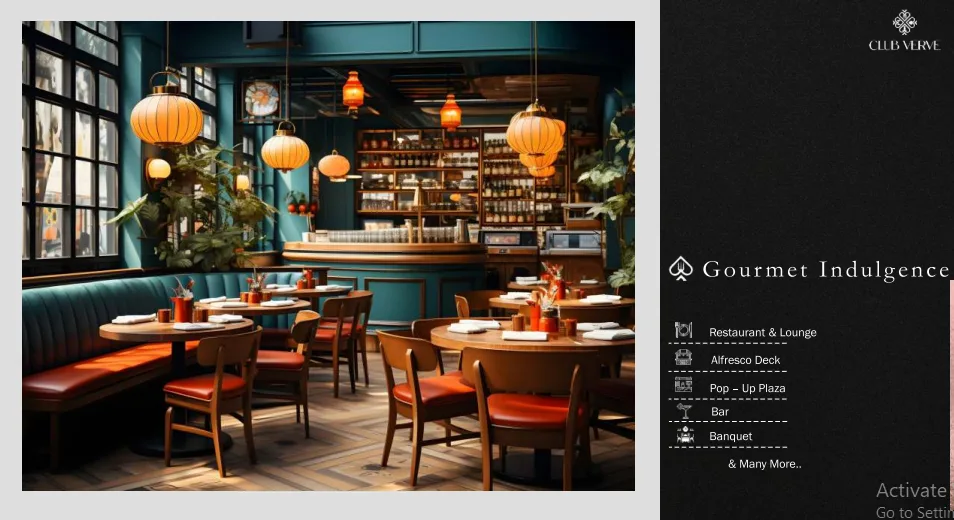
The Make My Asset Advantage
- Quality Construction: We prioritize durability and aesthetics in all aspects of construction.
- Timely Delivery: We understand the importance of delivering your home on time, and we make it our priority.
- Transparent Pricing: No hidden fees – everything is clear, upfront, and structured to give you value.
- Customer Support: From the moment you inquire until you’re settled in, our team is with you every step of the way.
Take the Next Step Toward Your Dream Home
With its blend of expansive living spaces, luxury amenities, and tranquil surroundings, Silverglades in Sector 63A is not just a home – it’s a lifestyle
Check Our Gallery

